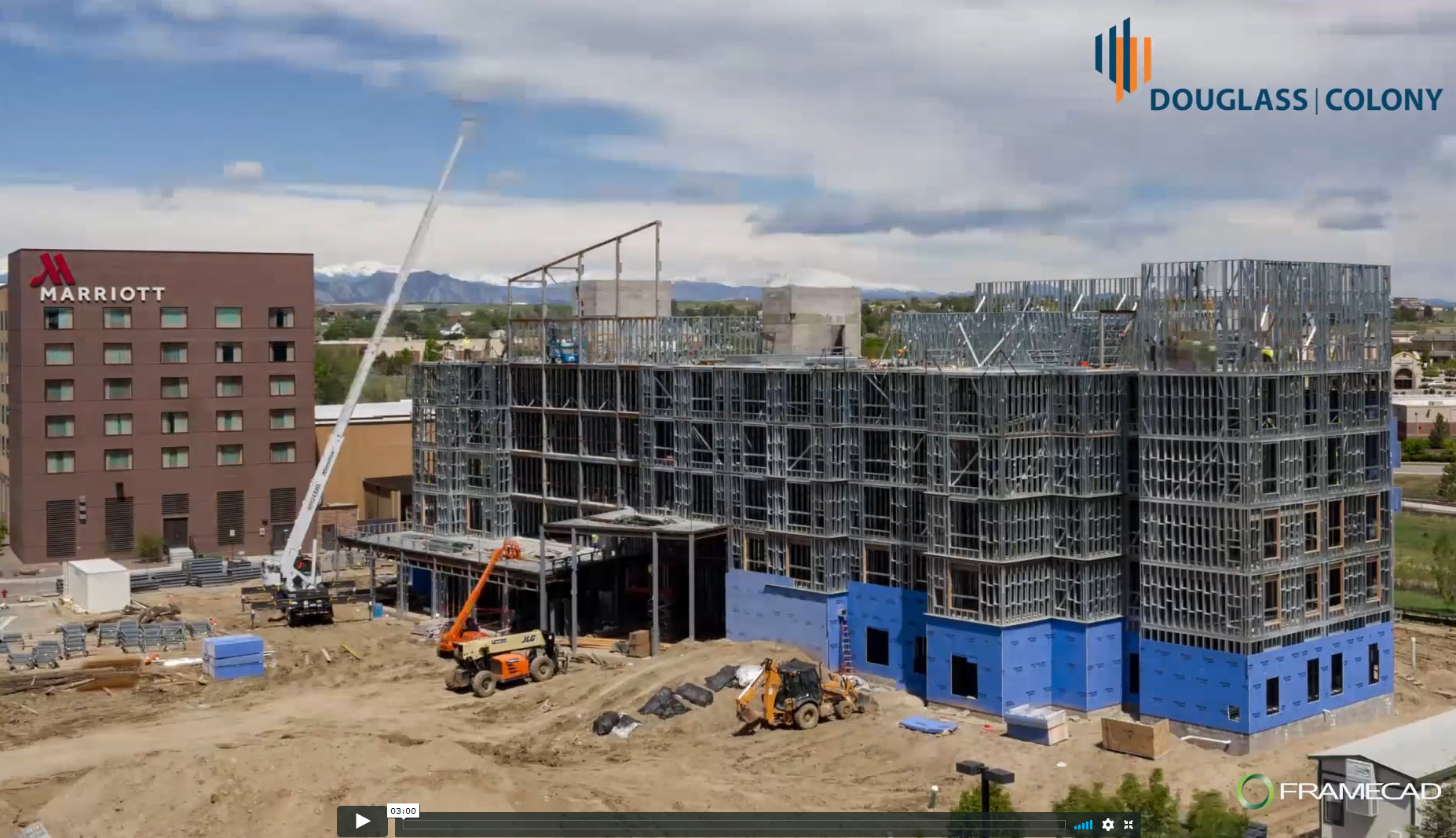The benefits of FRAMECAD panelized metal stud framing include:
- Total design flexibility
- 1 & 2 hour UL assemblies
- Simplified field erection
- Complete turn-key solution
- Construction in ¼ of the time
Douglass Colony is the exclusive FRAMECAD manufacturer for the Rocky Mountain Region.
Watch the speed of construction in the video below.













