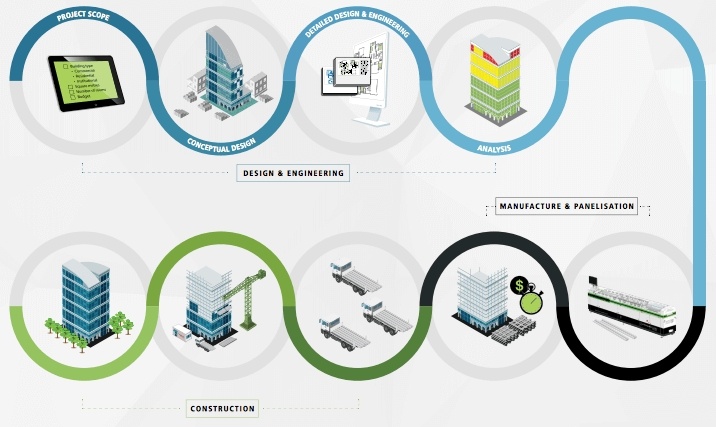
Construction efficiency and generating a higher ROI are primary concerns for any developer, builder and contractor.
Any and every project can benefit from increased speed of construction, without sacrificing quality of building components, regulatory compliance, or skilled engineering or labour. Building with cold formed steel (CFS) using the FRAMECAD System takes care of those concerns.
Because the FRAMECAD System enables a fully integrated design-led process, project efficiency is assured.
Major components can be produced at scale with high precision in a factory controlled environment. The end result is a design-led construction process that moves faster than a project employing traditional building methods.
Using a CFS design-led process enables building to go up faster than traditional heavy materials like concrete or masonry - up to 3 months or more can be shaved off the schedule of most construction reducing the hard cost of your project.
To see how the CFS design-led process unfolds along the course of a project, we invite you to download our free eBook: The case for building with cold formed steel.
In this post, we will discuss “how the CFS design-led process works” which you can also discover in depth in our eBook, which shows the CFS design-led process using the FRAMECAD System, and how the system contributes to greater speed of construction in each phase through its full end to end integration, from project scope to final building.
We will give you an overview of the 3 main phases: design and specification, manufacturing and construction.
Phase 1: Saving time through design and specification
Building projects using traditional construction materials may involve a significant amount of time resolving engineering issues and revising detail design. Building with CFS and the FRAMECAD System can eliminate those potential time costs from the very start.
The FRAMECAD System uses specialized detailing and engineering software, making the process of engineering, designing and detailing each project fast, simple and highly accurate. Because all design and engineering is managed with software in the beginning, engineering costs are reduced, along with most potential errors in manufacturing.
The end result?
Highly accurate construction of materials, and the presence of all build-ready steel components on-site for more efficient labour and faster compliance. This means developers can have more confidence that the early detail design is much more conclusive when it comes time to build.
Phase 2 : Accurate and precise manufacturing, which reduces delays and avoids errors
With wood and concrete-based construction, waste can be a major issue.
The CFS design-led process allows for fast production of all needed joists, frames, and trusses with minimized waste.
Once CFS pieces are specified by software, they can quickly be produced at scale. Roll-forming machines can take steel coils and produce frames and other components that are precisely measured. Each piece will be consistent in quality and cut exactly as specified, and components can be produced in large quantities.
This way, time is saved and errors are eliminated in manufacturing. Laborers are able to erect structures without being delayed by sudden adjustments or needing to wait for revised parts. And with the high output of the roll-forming machinery, more precise parts arrive on-site, faster with consistent quality.
Phase 3: Full readiness and predictable scheduling in the construction phase
In construction projects using concrete, wood, or masonry, many contingencies must be considered, and contractors can often expect schedules to be stretched. The FRAMECAD System allows for much more predictable scheduling of construction — and a much quicker date of completion.
CFS frames can be assembled offsite before they arrive on the construction site, and trusses and joists can arrive ready for use.
CFS components are lightweight and eliminate the need for heavy lifting equipment during the erection phase. The FRAMECAD System doesn’t require any welding or riveting in assembly and as steel is unaffected by rainwater or other sources of moisture, traditional delays caused by the need for essential (timber) pieces to dry are eliminated.
Overall, reduced engineering needs, accuracy, better quality building and other advantages of the CFS design-led process yield faster construction and quicker compliance, all at reduced costs. The FRAMECAD system ensures faster, accuracy and more seamless operations in every phase of a building project.







