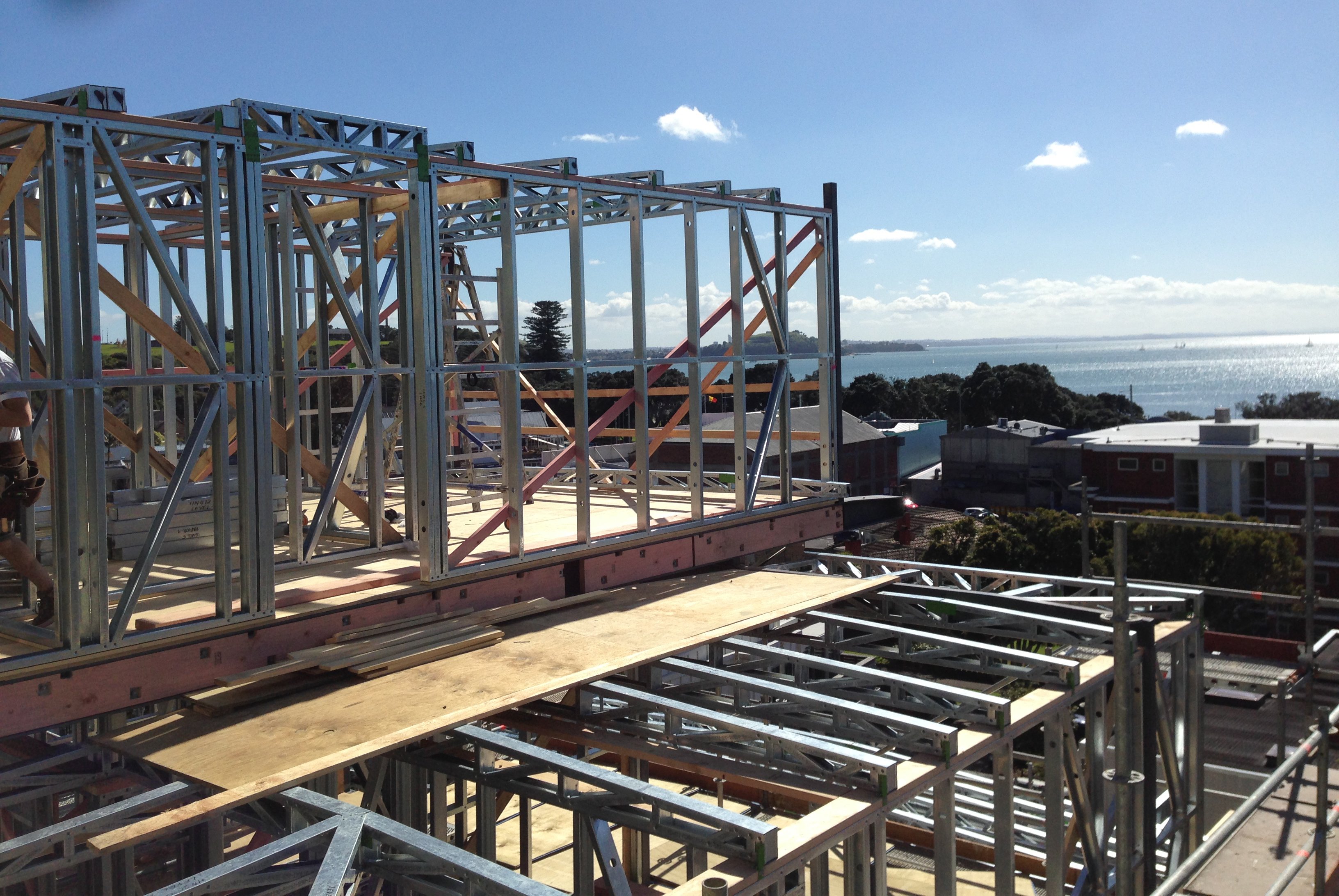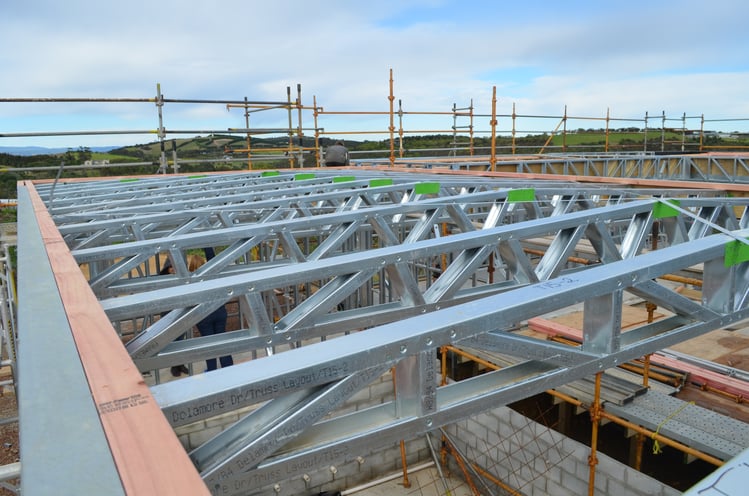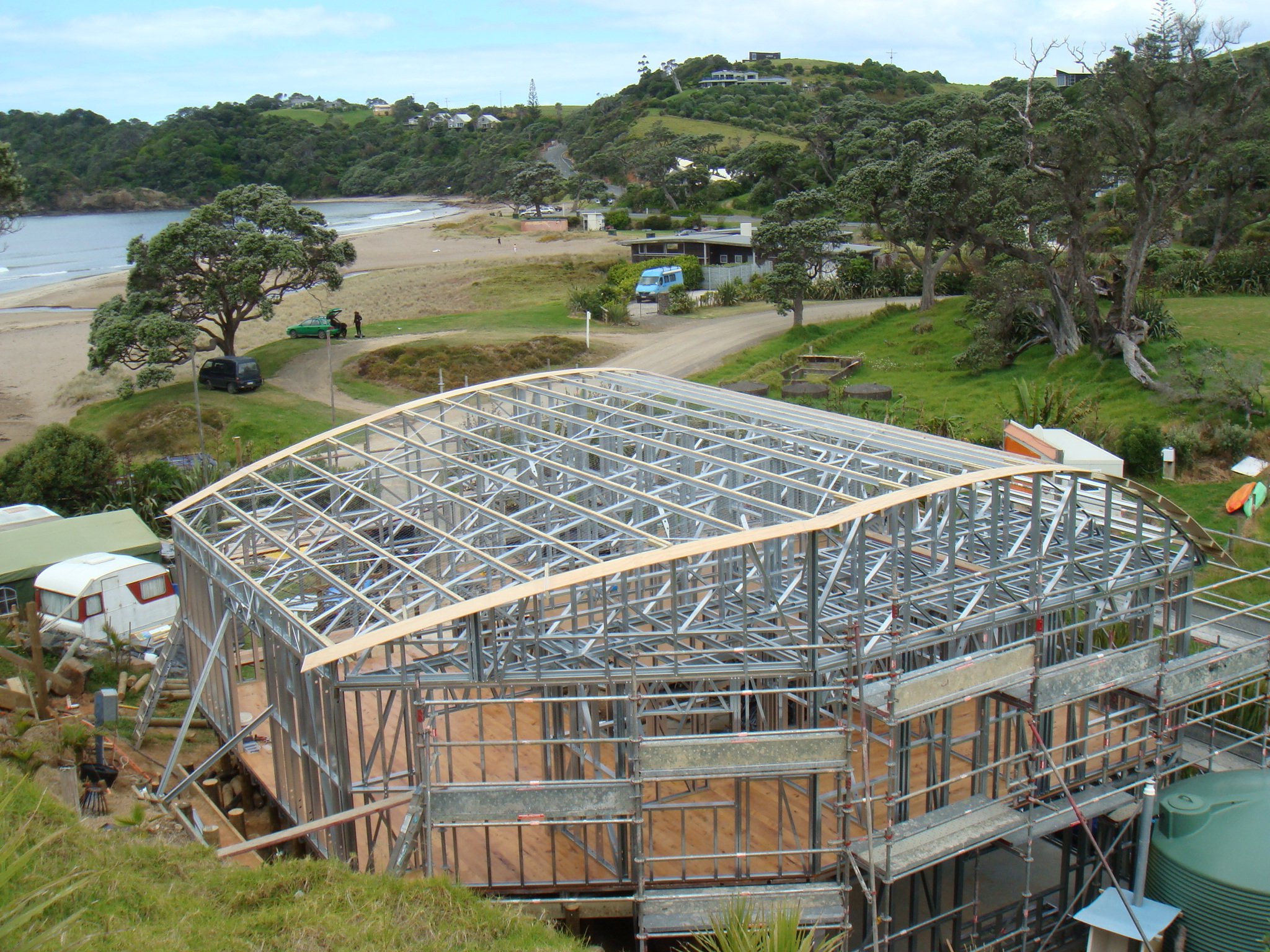
The safer, faster, and more sustainable way of building.
The capabilities and benefits of building with steel have surpassed those of timber. Steel framing is a dimensionally stable product that does not absorb moisture does not rot nor harbour mould or mildew giving you better quality and healthier homes. With FRAMECAD’s complete design and manufacturing solution, any architectural design can be designed in steel and existing timber designs can easily be converted into steel framing plans.
FRAMECAD steel framing results in a high degree of dimensional accuracy, enabling consistently straight walls, square corners and an overall superior finish for the cladding products and the Gib interior lining. The stability of steel means there are no contraction or expansion issues associated with moisture changes so that frames won’t warp, twist, sag or shrink, reducing costly callbacks and cost overruns. Light steel frames are fast becoming New Zealand’s preferred building solution for the future.
Safe, Durable, and Sustainable
Light steel framing is 100% recyclable and is designed to stand the test of time. Steel framing has been extensively tested for its capacity to withstand earthquakes up to 9 on the Richter scale and has consistently proven to stay straight, true, and safe. As steel doesn't need to be treated with chemical preservatives and doesn't give off gases or emit VOCs, it's also safer for people handling and living or working around it.
Speed of Construction
When light steel frames are outputted from FRAMECAD systems they are strong, straight, and clearly identified with all sections printed. Full laminated plans are provided to make the process of assembling them together as easy as possible. On-site, the prefabricated frames are very light and require fewer people or equipment to lift into place, and are extremely accurate, which reduces on-site delays. The frames don't absorb moisture, so there is no delay waiting for frames to dry. Service holes are already pre-punched, so sub-contractors can also get in and out much quicker.
Light Weight
Steel is up to 70% lighter than timber which makes construction faster. The need for heavy lifting machinery is reduced, making it an ideal solution for difficult sites. The lightness of steel framing means that frames can be easily moved into place using less manpower and reducing the cost of labour. As the number of people required on site is less this can also reduce health and safety issues related to heavy lifting.
Get in contact with a New Zealand FRAMECAD Connect partner today to see what endless possibilities there are for building with steel frames.

Building with light steel frames in New Zealand FAQ
- How does building with steel save time?
It’s very light and extremely accurate. Ready-made frames can be lifted into position and fixed very quickly. The frames don’t absorb moisture, so there is no delay waiting for frames to dry. Service holes are already pre-punched, so sub-contractors can also get in and out much quicker. - Do builders need special training to use steel framing?
Steel frames can be erected by almost any builder. - Is steel more expensive than timber?
FRAMECAD is a complete design and build system and depending on the design is similar in cost to timber framing and the final constructed cost will be the same or less for a house of comparable size and quality. - Why is steel healthier to live in?
Steel doesn’t absorb water, warp, expand, rot, or grow mould.
It doesn’t require poisonous preservatives and chemicals associated with timber treatments. And is impervious to rodents like mice and rats. - Will there be any issues getting building consent?
Steel is now a mainstream product and New Zealand councils are familiar with consenting plans for steel framed homes or buildings. Using steel framing will not change the cost of the building consent. - When building with a FRAMECAD partner, they will be able to supply fully detailed and engineered drawings for your consent.
- Is steel framing suitable for non residential buildings?
Light steel framing is commonplace in commercial construction and is mainly used for non load bearing partitions. FRAMECAD framing can be specifically engineered for load bearing situations or tall walls that have specific design requirements e.g. deflection. - Is steel framing an option for renovation or extension of existing buildings?
Yes, steel framing can be used for renovations and alternatives on either a timber frame or a steel frame building.
Moving walls that are load bearing require building consent whether steel or timber is used and generally the principles are the same. The advantage of the steel wall is that it can be disassembled and reassembled in the new position – often with just a screw gun. - Can I convert my house plans from timber to steel?
Converting house plans from timber to steel is relatively easy
Talk to a FRAMECAD connect partner today.









