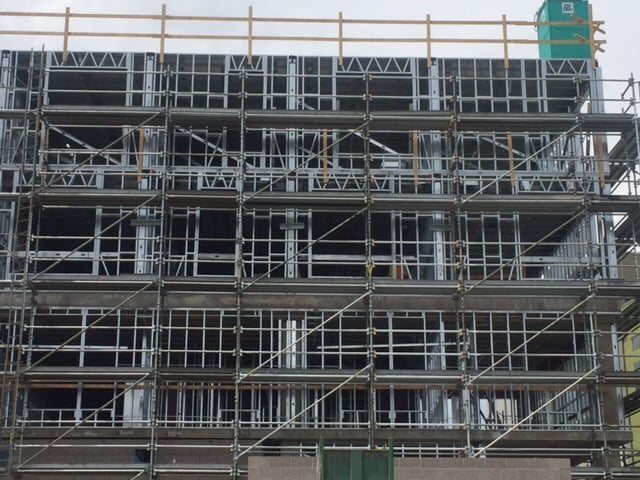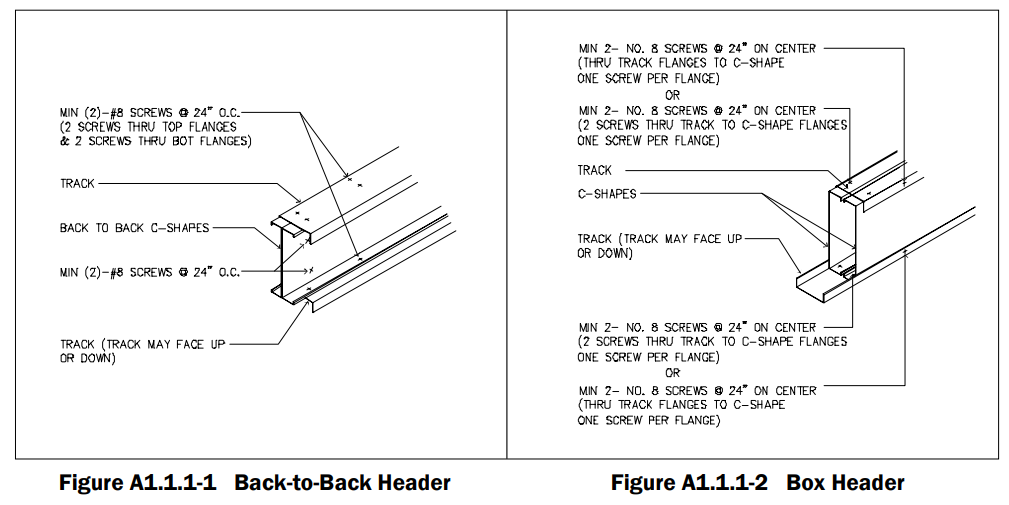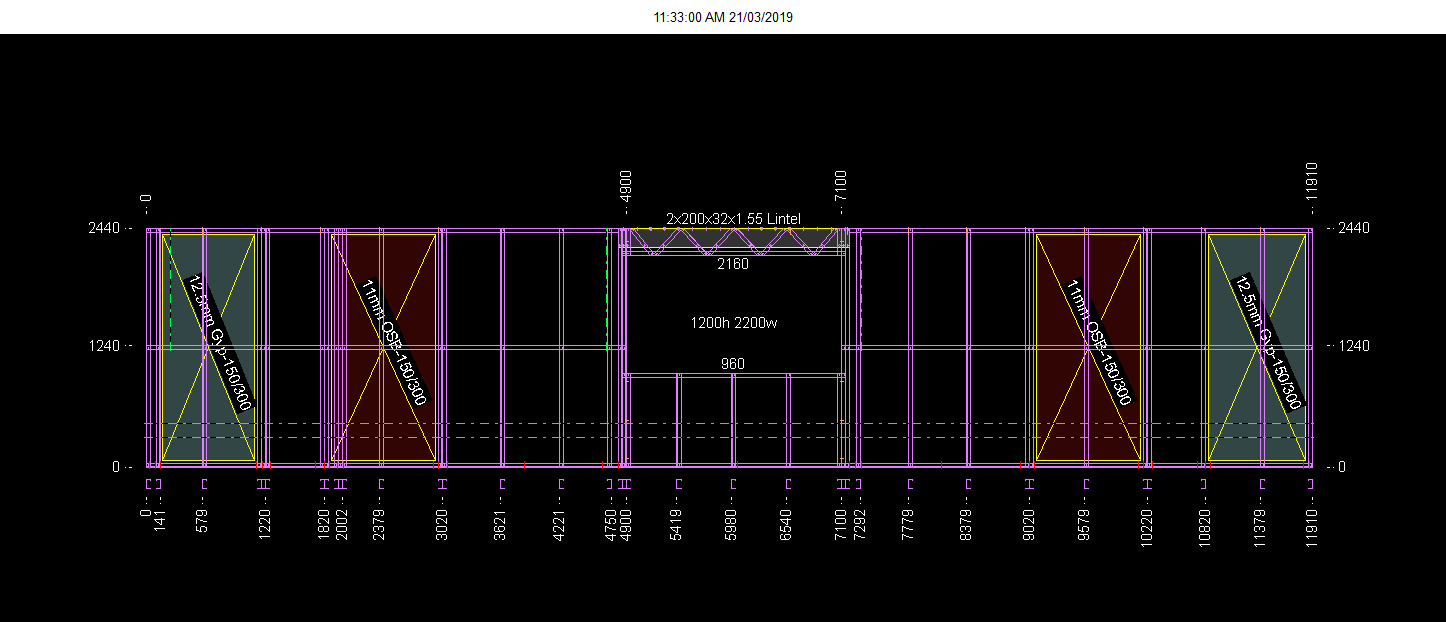
When constructing a building it’s no secret that lintels are required when constructing openings in the building’s envelope. These are generally used to span the opening for structural load-bearing purpose, but in some occasions can be used for aesthetic purposes too.
Steel Lintels are generally made from pre-galvanised steel which is cut and roll-formed into the required shape. Predominantly a light weight material; steel lintels/headers are easier to handle on site or alternatively, are easily prefabricated into the wall panels.
There are many different options for creating structural headers; including Timber H-Beam and Structural Steel I-Beams. When constructing with light-gauge the most common technique is to implement Back-to-Back or Box Beam Headers, however using your FRAMECAD system you can also employee a Webbed Header.

When building with traditional methods of steel stud and track construction; back-to-back and box beam headers are an obvious choice as they are simple to construct by hand, however they require an excess amount of material, numerous profile sizes and still need to be calculated and signed off by an engineer.
The alternative time & money saving solution is webbed headers.
A webbed header is formed by connecting the top track of a wall frame to the header section of an opening by accurately produced diagonal sections. This creates an efficient truss to span over the opening. Additionally, the webbed header can be reinforced using CFS steel plates to increase the span and capacity.
Using the FRAMECAD end-to-end system for cold framed steel, Webbed Headers present many benefits compared to traditional methods:
- Simple assembly - because webbed headers are constructed using the same profile size, you can manufacture and assemble them all on one piece of roll forming equipment
- No need to source or manually cut and install additional material
- Formed on the FRAMECAD equipment you can enjoy a quicker assembly time where everything is cut to length and pre-drilled, with chamfers, screw holes and service holes ready for panelisation
- By employing L-plates webbed headers can enjoy large structural spans
- Can be produced to the exact custom size and specification using the FRAMECAD system
- The webbed framing pattern also allows for installation of insulation and passages for services like electricity and HVAC.
How well do webbed headers perform?
FRAMECAD have undertaken numerous structural tests to validate the structural performance of Webbed headers, which show that they perform equally to back-to-back and box beam headers. We also recommend the use of steel L plates to further increase the Webbed header’s performance over longer spans.
In a traditional mid-rise building constructed using 16ga (1.15mm) steel, a webbed header could easily span up to 12’(4m) when weight loadings are spread and not directly taken by the webbed header.
Leaders in mid-rise construction; Colorado-based construction company Douglass Colony Group have been using the FRAMECAD system for five years and have implemented webbed headers in many of their construction projects. This is one of the many techniques that have helped Douglass Colony reduce their steel framing construction to a quarter of the time when comparing with traditional framing methods.
FRAMECAD Structure – The simple solution to designing webbed headers.

FRAMECAD Structure, our state-of-the-art engineering software, allows you to design and incorporate webbed headers into the structural design whilst providing detailed reports that allow you to check the performance.
FRAMECAD Structure takes into account local and national based building standards and can make adjustments based on dead and imposed loading. This core benefit means your header calculations can be completed in seconds.
FRAMECAD Structure greatly reduces the chance of error and eliminates rework. That is due to its automated calculation of required building codes and ability to calculate the best structural outcomes.
By having the software compare the engineering calculations to the local building codes; FRAMECAD Structure reports back on if the structural design complies or not. As a result, if a Webbed Header is at 200% of compliance requirements, the designer will be able to reduce the amount of steel in the design whilst still having confidence that it will be approved by an engineer. This saves time in the engineering process and ensures that you’re using the correct amount of steel, saving time and money.
Working with a proven, reliable engineering software systems and approved assemblies means that you will be able to make smarter decisions on your construction projects. Providing your customers with a quality solution whilst increasing your own return on investment.
Where can I learn more?
If you’re looking for an alternative to back-to-back or box beam headers that will help save you money and make more efficient use of your roll-forming equipment, then webbed headers are the answer. When combined with the FRAMECAD System, you will have the ultimate tools for all of your cold formed steel applications.
At FRAMECAD, we firmly believe in preparing the construction industry for the future – and we’re proud to be pioneering methodologies and enabling our clients to be prepared whilst driving construction of the future.
Try a free 30-day trial of FRAMECAD Structure and see for yourself how easy it is to make the switch to web headers and start saving time and money.








