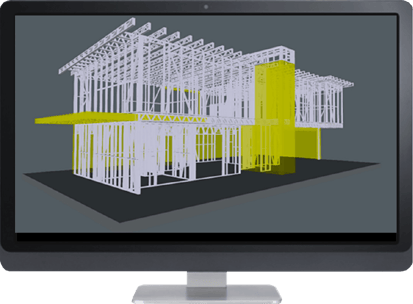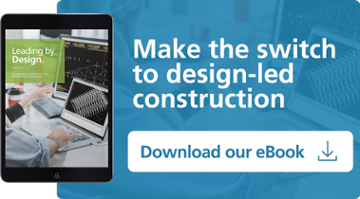
Design-led building is emerging as the preferred approach for the construction industry, the world over – and some of the secrets to this method lie in powerful software which accelerates the construction process.
In our eBook, ‘Leading By Design: The Benefits of FRAMECAD Cold Formed Steel Construction’, discover how a modern approach to design, supported by intelligent software, underpins rapid design and integrated engineering using cold formed steel which results in a better return on investment.
Design-led construction is a recognized modern construction process enabling total control of the project, budget and delivery time.
The approach is driven by software that allows for expertise to be shifted upstream, away from onsite construction. Our FRAMECAD Structure software incorporates advanced engineering capabilities, which means engineering calculations are automated according to any change in the designs.
This immediately reduces the most time-consuming phase in any building project – the back and forward nature of sending blueprints for review to engineering consultants when even minor changes are made to designs or specifications. Thanks to software and computer-aided engineering design which automatically adjusts engineering calculations accordingly; this phase is a thing of the past.
What’s more, FRAMECAD Structure software is suitable for use by draughtsmen, detailers or trained designers. Only at the final stages of design is a qualified engineer required to review and sign off the design. The software puts the power of engineering into the hands of the designer.
With FRAMECAD Structure available with design codes for most countries across the world, your buildings are designed and constructed in compliance with the appropriate local code for your region, speeding up the compliance process.
There’s a further significant (and unique) advantage to using FRAMECAD software. It integrates with industry standard BIM platforms.
Additionally, FRAMECAD software provides you with a complete bill of materials (BOM) for your entire project. With the precise quantities of materials required for construction, estimation isn’t necessary. You gain the power of certainty.
That’s why design-led building, powered by software, is the future.
It means better buildings, faster, with predictable costs and timeframes, equipping you to approach every customer with the confidence of meeting on-time and on budget.
To find out more about how software powers the design-led approach to modern construction, and how the FRAMECAD system drives ROI and value for your business, download our free eBook ‘Leading By Design: The Benefits of FRAMECAD Cold Formed Steel Construction’, today.








