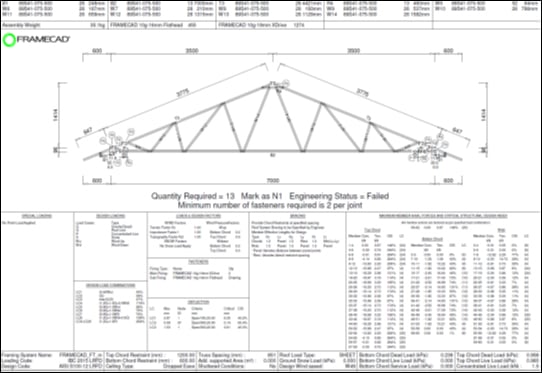FRAMECAD is excited to announce the latest release of Structure. This is a significant upgrade which has improved software integration, engineering, design and detailing options FRAMECAD Structure is the most advanced engineering and design software available for Cold Formed Steel.
Now based on the powerful computer-aided IntelliCAD 9 integrated engineering package; FRAMECAD Structure saves you time and money by automating more engineering calculations than ever before. Completing over 25,000 calculations per square meter of roof, floors and walls in seconds; FRAMECAD Structure can improve your engineering time by up to 80%.
With its Universal Design Format & Instant Engineering Analysis; FRAMECAD Structure is the world's most compliant Engineering Software for Cold Formed Steel. FRAMECAD Structure is suitable worldwide and draws from CFS Building Codes for U.S.A, Canada, China, Europe, Russia, Brazil, South Africa & Australia/New Zealand.
FRAMECAD Structure makes real time engineering calculations as the designs are created, analysing loads, deflections and other forces, making it an easy process to check for compliant engineering. The software generates a design checklist automatically generated based on the building code and other design factors. The enhanced 3D view displays framing components and an easy step-by-step Truss, Joist and Wall builders.
These features are added for our customers convenience and are available at no additional cost to your current Framecad Software license.
Structure 9.0 features the following updates:
New File Integration Options
- Revit drawing file (rvt) import
- Autocad 2018 drawing file (dwg) import
New Floor Joist Engineering
Floor Joist Engineering function has been added for both Webbed joists and Deep C joists.
This is similar to the Truss design function, but has been specifically tailored to floor systems and has added modelling features.
Floor Joist Engineering; Including an enhanced analysis function
- Floor Joist Engineering Module added to Joist Builder (JJD)
- Concentrated loads from oncoming members
- Custom point loads
- Drag Loads
- User controlled deflection limits and point load distribution factors
Floor Detailing
- Webbed joist member editing in Detail Sheet
- Webbed joist chord reinforcing
- Support line type and bearing width input
Output / Documents
- Joist Detail Design Drawings added to visually report designs – Loading
Enhanced Wall Engineering
Wall Engineering function has been enhanced to consider a wider range of structure configurations and loadings:
- Wall Load takedown:
- Load takedown method has been updated to cover balloon framing and inline beams.
- Wall Design for Concentrated Loads:
- Added stud design checks for bracing chord stud loads & door and window jamb loads
- Explicit stud design for loads from supported floor beams, girders, & widely spaced trusses
- Header Design Loads:
- Design analysis explicitly models concentrated loads from supported jambs, floor beams, girders, & widely spaced trusses
Additional Reporting Document Output for Wall Engineering
- Wall Detail Design Drawings added to visually report designs – Loading and Engineering specifications (PPD)
- Sheet Bracing displayed on Detail Drawings
- Stud and Header design reports enhanced to report concentrated loads
New Rigid Diaphragm Analysis (IBC and GB Design Codes)
- Brace design actions calculated according to brace stiffness and distribution
- Bracing member checks
- Storey drift calculations and check
- Chord stud design action calculations
Enhanced Truss Design
Truss Engineering Enhancements to increase design flexibility and ease compliance process
- User specified Chord effective lengths
- Unbalanced Wind Load Combinations for IBC & GB codes
- Web eccentricity design in accordance with AISI
Output / Documents
- Truss Detail Design Drawings to AISI Standard added to visual report designs, detailing loading and engineering specifications (TTD)

New Panel, Brace, Joist and Truss Engineering Control
Increase detailing speed and control over stud placement by specifying when and how software implements auto Engineering and Build functions – a great time-saver for large buildings
- Panel Engineering:
- Auto Engineering Settings: Unconditional, Automatic, Semi-Automatic, Manual, Disabled
- Manual Controls: Wall Build and Wall Engineer buttons in Ribbon Menu
- Brace Engineering:
- Brace Design Settings: Strength Method, Rigid Diaphragm Method, Disabled
- Truss and Joist Engineering
- Auto Engineering Settings: Unconditional, Automatic, Semi-Automatic, Manual, Disabled
Enhanced User Input and Detailing Function
A range of added Features and Commands increase the speed and flexibility of the detailing process- Ribbon Menu: Expanded ribbon menu for quick access to key commands
- Entity Input: Now draws the full wall, beam, joist, or truss entity as you input it.
- Added Global Load Settings in the Border Setting Form (BSET): Global Building Wind Load Factors and Roof Live load (defaults set for selected Design Code)
- Copy View (CV): Copies selected entities from one view (border) to another.
- Move View (MV): Moves selected entities from one view (border) to another.
- Copy Post (CC): Copies posts from one view (border) to another.
- Member Divide (MD): Divides a member into a given number of equal segments or minimum lengths.
- Dimension Guides (DG): Provides guide lines for inputting building dimensions.
- Copy Support (CSL): Copies selected walls to another border as support lines. These support lines are based on the centreline of the wall.
FRAMECAD Structure is a powerful tool that saves time and cost in frame, panel, truss and joist engineering design for Cold Form Steel Construction. Available across multiple languages including; English, Spanish, French, Chinese, Portuguese and Russian, FRAMECAD Structure will accelerate your construction project.
FRAMECAD provide the tools that help you gain business success, our range of world-leading software, manufacturing equipment, online support and training programs are created to help your business increase productivity and return on investment.
FRAMECAD are offering a free 30-day trial of FRAMECAD® Structure 9.0, please follow the link below and start taking the steps to discover “the way the world constructs” with FRAMECAD.







