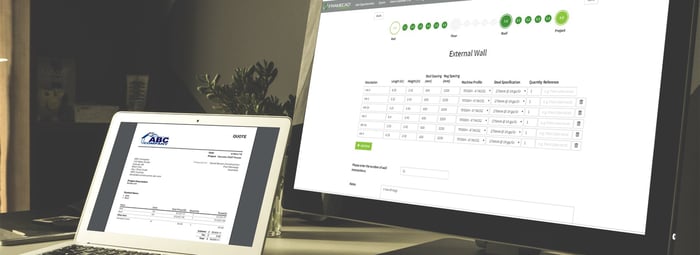
Project Managers, Developers & Contractors always want two questions answered at the beginning of any construction process:
- How much are the materials, labour and support services going to cost?
- How long is it going to take to complete the project?
Very often these two questions are expensive and time consuming to answer even before the project is awarded.
Cost estimation, as many in the design-build industry will tell you, is the lifeblood of the industry. Get it wrong and a project may end up costing your business a lot of money. Unless your client has unlimited cashflow, a set budget is the first thing to be agreed on at the start of every project. Your best tool in most cases is an accurate design and construction cost method.
It’s common practice to make sure there is a detailed design and material take off done before the quoting process can start. With engineering and detailing to work out the steel quantities, estimated labour costs, and other consumables; this well-practiced method is a time-consuming practice that starts costing your organization before you’ve even been awarded the project.
So how can this be done without the cost and time delay of a detailed design?
Introducing FRAMECAD Estimator, an online A.I enabled software which makes it easy to accurately quote, track opportunities and manage customer project information. FRAMECAD Estimator gives you the ability to successfully quote a project without the need to complete a detailed design.
Accessible anywhere via the MyFRAMECAD cloud-based portal; FRAMECAD Estimator provides accurate quoting, job cost management and profit confidence. FRAMECAD Estimator grants you the ability to pre-set your costs and your terms & conditions, ensuring standardized estimation and quotes for your entire estimation and sales team.
By presetting your costs in FRAMECAD Estimator, the algorithms that drive this powerful software allow you to accurately calculate the cost of the project and your profit margin by simply entering the dimensions of the design. FRAMECAD Estimator’s A.I technology applies 30-years of real-world best construction & engineering practice, to calculate the construction and manufacturing time, whilst calculating a complete material take off.
FRAMECAD Estimator then presents your quote in a personalized letterhead, featuring your company branding and stand terms and conditions of trade.
How else can FRAMECAD Estimator Help your Business?
Whilst saving you time and cost on compiling a detailed design, FRAMECAD Estimator also allows you to:
Enjoy an easier and fluid negotiation process: having the ability to present a complete document showing your customer how the price is broken down with a list of specified products, you can validate your quote with the customer.
No surprises: By following the structured and simple FRAMECAD Estimator process you eliminate the possibility of forgetting anything, so you won’t need to go back to your customers with alterations to the budget. FRAMECAD Estimator can be set up to cover every detail of your business and area of expertise.
Manage construction costs & budget efficiently: Having a detailed construction and estimation tool allows you to manage your budget quickly and efficiently. It lets you see what categories stand out and allows your estimation team to update them accordingly.
The well managed nature of FRAMECAD Estimator also allows for these important benefits for your quoting and estimations process:
Uniformity: FRAMECAD Estimator allows you to set up the procedures and calculations that accurately meet the requirements of the project. This not only includes material costs and hours of labour, but makes allowance for freight costs, site access difficulty and additional services.
Consistency: FRAMECAD Estimator is set up in a logical order and provides a consistent method, allowing several estimators to work on one project, or to be picked up at a later date. It also means that all members of the organization are working from the same cost structure. This also allows for easy identification of costs that may increase or decrease.
Documentation: Easy to document all portions of the estimate and any alterations throughout the process. This also means that all information is logical, consistent and legible, providing a clear and easy to understand estimate that is easily understood by your team and clients.
Evaluation: When the estimate involves the use of bids from subcontractors, check the bids for scope and responsiveness to the project. Investigate the past records of subcontractors submitting bids and use these to negotiate your subcontractor cost.
Cost optimization: Additionally, you can use FRAMECAD Estimator for researching and developing alternative methods that will result in cost optimization. These alternative methods can include exploring prefabrication or onsite panelizing, adopting replacement materials, or adjusting number of staff on site, etc. Using the same level of detail in both the value engineering studies and the base estimate is extremely important. This provides a more precise comparison of costs for proposed alternate methods.
Quote Management: Keep all of your quotes, project information including plans, specification docs etc. all in one easy to access location. Granting your entire team, the freedom to monitor quote alterations, awarded tenders and current projects all from one location.
FRAMECAD Estimator – Track. Estimate. Quote. Invoice.
Sign up for FRAMECAD Estimator from inside FRAMECAD Shop, and start winning more projects today!
Not a FRAMECAD Network member? Contact a FRAMECAD representative and start your journey to constructing with the world’s most advanced end-to-end system for cold formed steel framing.








