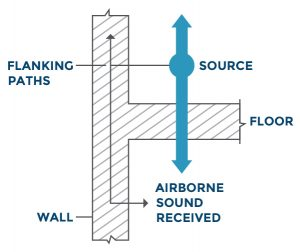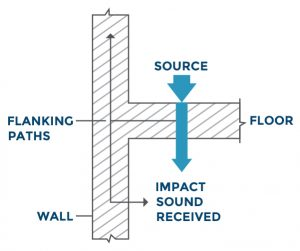
The occupants of a building want peace and quiet. How can you engineer subfloors and cold-formed steel (CFS) flooring joists to meet that demand?
The answer involves designing CFS floors with greater mass. You must also take into account joist spacing, resilient channels, vibration breaks, and a few other factors.
But first, let’s discuss the basics of sound transmission
Sound 101
Sound is vibration. It’s transmitted as a wave motion through air, liquids, and solid materials, including plywood, gypsum board, and CFS framing. Acoustics specialist Christoph Hoeller, research officer at the National Research Council of Canada (NRC), noted two types of building sound:
- Airborne sound travels through the air. It can pass through walls and floors and re-emerge in surrounding spaces, as shown in the adjacent diagram.

- Impact sound (or structural-born sound) involves the mechanical excitation of partitions, even though some of this sound is eventually conducted by the air. Impact sound can originate as footsteps, a treadmill, or furniture dragged across the floor, as just a few examples.

As noted in these diagrams, airborne sound and impact sound are transmitted in two ways:
- Direct sound transmission travels through separating partitions.
- Flanking sound transmission travels through other pathways, such as common floors or ceilings and their junctions.
It’s important to understand how building sounds are transmitted. The methods used to lesson sound transmission vary. The ICC – International Building Code provides requirements on the level of Sound Transmission (STC) and Impact Sound (IIC) required for different building types.
Mass is the key
According to Hoeller, subfloor mass matters more than anything else in controlling building noise. The heavier the mass separating floors and walls, the better the sound insulation between units. And so, it’s ideal to include as much mass as possible on either side of the joists.
So what’s the best approach to designing Floor, Ceiling and Walls assemblies?
FRAMECAD has taken the work out of designing floor, ceiling and wall sub-assemblies by developing our new comprehensive technical manual for cold formed steel frame construction offering complete assemblies for walls, ceilings and floors.
This will allow you to confidently design project solutions, whilst keeping in mind fire ratings, thermal efficiencies and acoustic & structural requirements. This manual will keep you safe in the knowledge that all assembly components have been designed by our team of in-house engineers.
Everything you need to know to design the best value solution for your project is all in one place. Incorporating new and updated complete assemblies, this manual provides a comprehensive and easy to use technical reference guide for commercial contractors and architects in the application of cold formed steel construction.
Download our sub assemblies manual today and enjoy access to a wide range of systems for floors ceilings, & walls.







