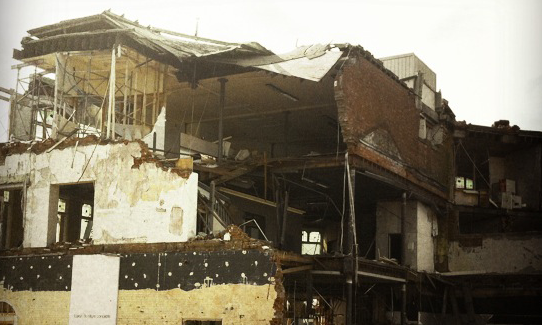
Auckland University and Kiwi firm FRAMECAD have worked together on a new flooring system designed to cope better than traditional full concrete flooring in earthquakes. The new lightweight steel and concrete product is designed to minimise deaths and damage.
A Framecad spokesman said the flooring system would appeal to earthquake-prone countries and the international market because it was cost-effective and easy to construct.Associate Professor Charles Clifton, of the university’s civil engineering and structures group, worked with Darrin Bell of Framecad.Clifton was doing the final work on the system at the materials test hall last month.“This has definite potential as a lightweight, stiff, strong floor system for light steel-framed houses,” Clifton said. “The composite action is novel and significantly increases the strength and stiffness … it offers the opportunity for better performance than existing systems in those areas nationally and internationally.” He added: “The shear connector development is the novel aspect and works very well.”
This article was also published in the NZ Herald.







